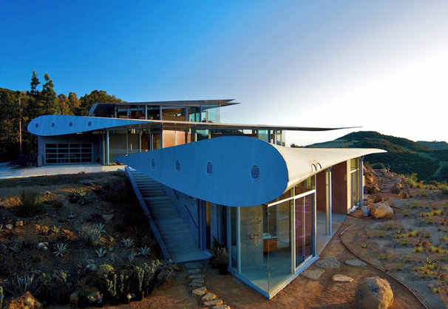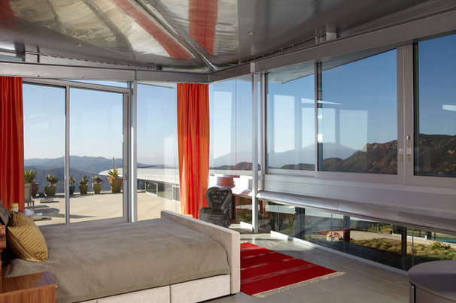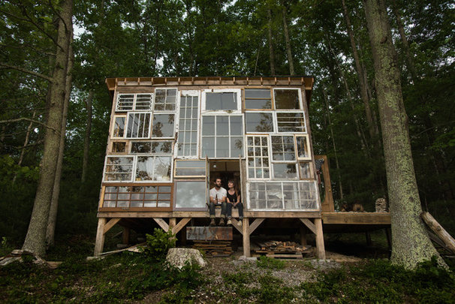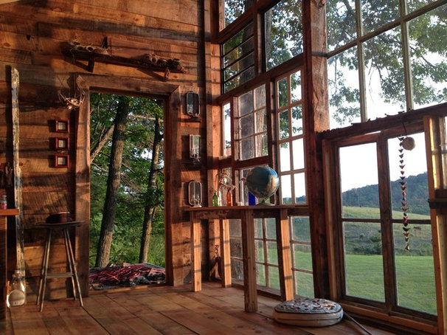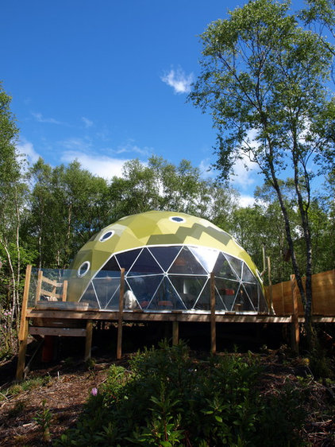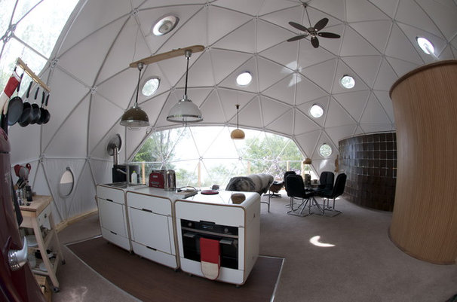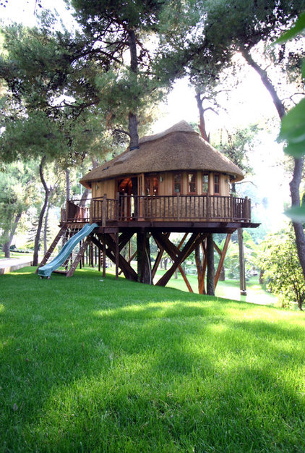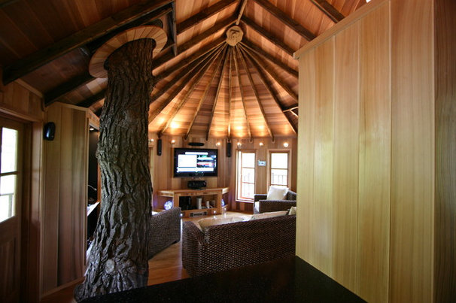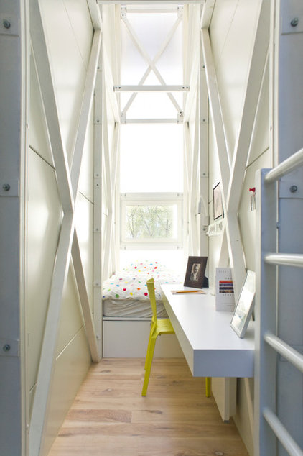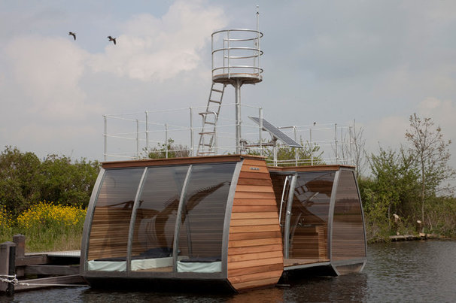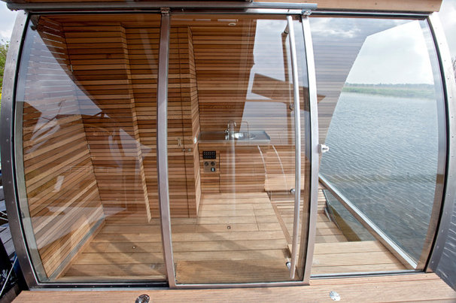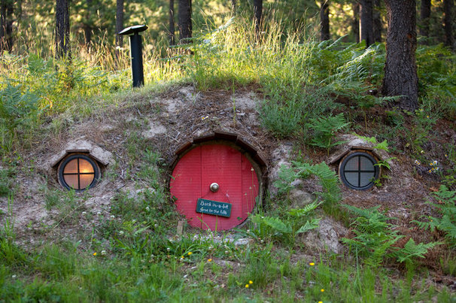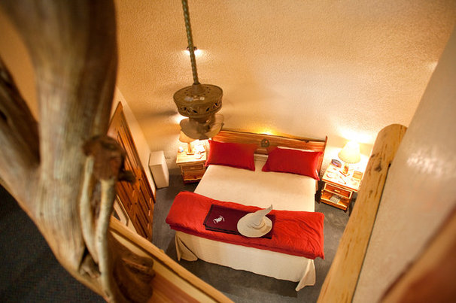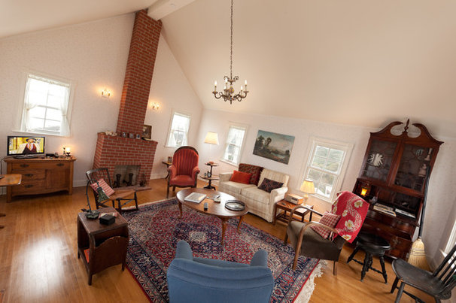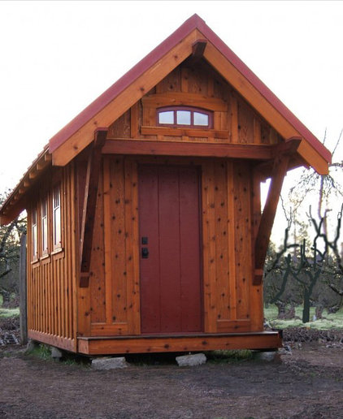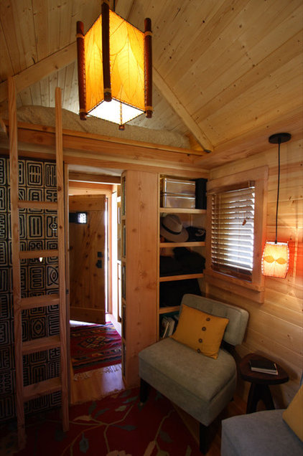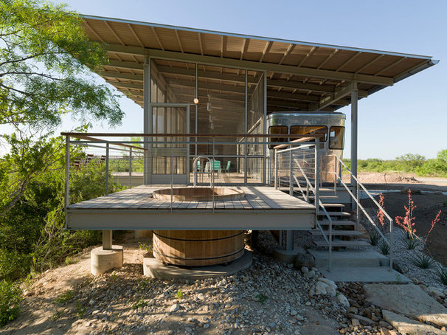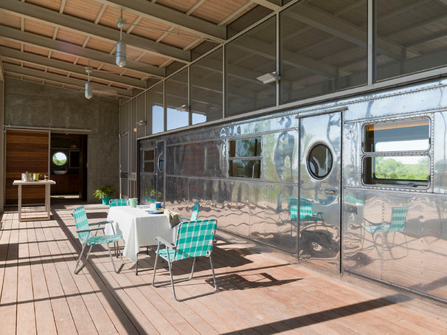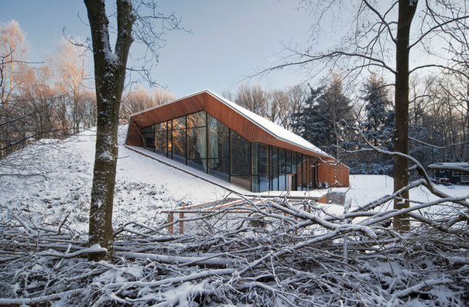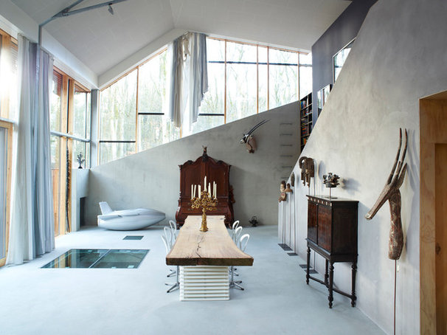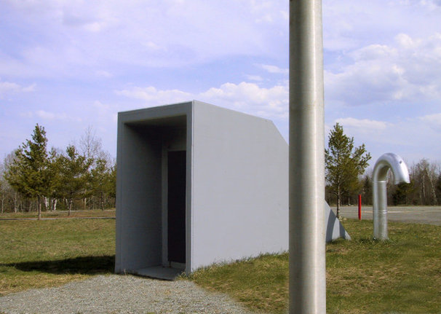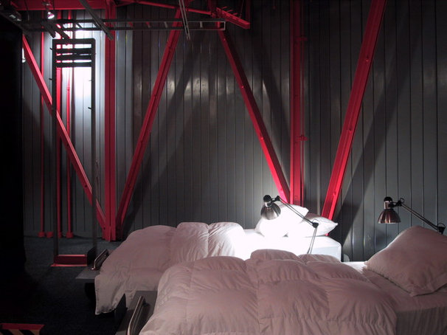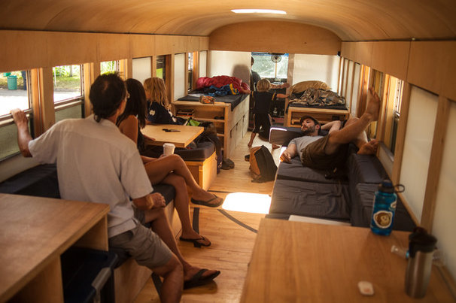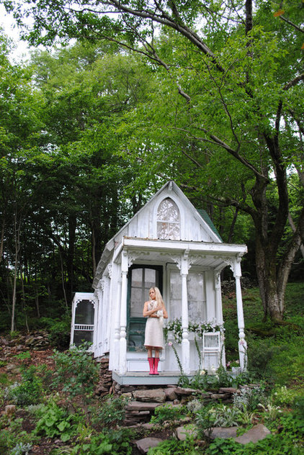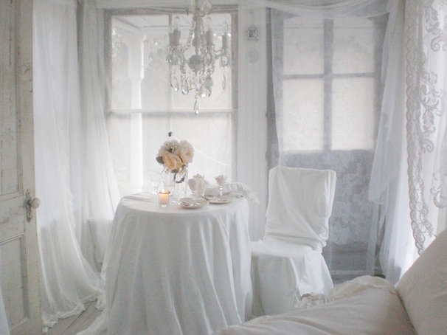A salvaged plane home in California, US
Apparently, even aircraft boneyards aren’t safe from the avid scavenger’s eyes. Indeed, it was deep in the heart of the Mojave Desert, California, where Francie Rehwald and her architect, David Hertz, travelled to select a commercial plane that would be transformed into her 747 Wing House in the hills above Malibu. Five years later the owner moved in enjoying breathtaking views and providing a show-stopping dot point on the landscape.
Houzz at a Glance
Who lives here: Francie Rehwald
Location: Malibu, California
Size: 437 square metres
Apparently, even aircraft boneyards aren’t safe from the avid scavenger’s eyes. Indeed, it was deep in the heart of the Mojave Desert, California, where Francie Rehwald and her architect, David Hertz, travelled to select a commercial plane that would be transformed into her 747 Wing House in the hills above Malibu. Five years later the owner moved in enjoying breathtaking views and providing a show-stopping dot point on the landscape.
Houzz at a Glance
Who lives here: Francie Rehwald
Location: Malibu, California
Size: 437 square metres
The wing of the lower level reaches into the master bedroom. From here Rehwald can step out onto her terrace and walk onto the wing of the floor below. Not a lot of pilots can say they’ve done the same.
Step inside this amazing salvaged airplane home
Step inside this amazing salvaged airplane home
A glass-walled cabin in West Virginia, US
It was on one of their first dates that designer Lilah Horwitz and photographer Nick Olson sketched out their dream home on a restaurant napkin. “We romanticised over the idea of building something with a whole wall of windows, mostly thinking about watching a sunset or stargazing from the inside of the house,” says Horwitz.
Soon the duo’s artistic vision, resourcefulness and ingenuity resulted in the getaway they’d dreamed of – an antique glass house.
Houzz at a Glance
Who lives here: LiIah Horwitz and husband Nick Olson
Location: West Virginia
It was on one of their first dates that designer Lilah Horwitz and photographer Nick Olson sketched out their dream home on a restaurant napkin. “We romanticised over the idea of building something with a whole wall of windows, mostly thinking about watching a sunset or stargazing from the inside of the house,” says Horwitz.
Soon the duo’s artistic vision, resourcefulness and ingenuity resulted in the getaway they’d dreamed of – an antique glass house.
Houzz at a Glance
Who lives here: LiIah Horwitz and husband Nick Olson
Location: West Virginia
The couple came across an old barn slated for demolition on Olson’s family property. They took down the barn themselves, saving almost all of the wood, studs, nails and roofing for the new house, and only having to shell out on the reclaimed windows and building materials.
Take a look around the rest of this romantic retreat
Take a look around the rest of this romantic retreat
A geodesic dome in Scotland
Nestled in a birch forest on the edge of a small cliff in Scotland, and visible only from the sea lies this futuristic dome home. The homeowners relish the panoramic views of the Lynn of Lorne and Castle Stalker, (Castle Aaargh to Monty Python fans) made famous by Monty Python and the Holy Grail — views best enjoyed from the outdoor hot tub.
“You feel like you’re really part of the surroundings instead of imposing on your surroundings,” says homeowner Jim Milligan. “It’s like the dome has been there forever, just like the trees.”
Houzz at a Glance
A holiday home for: Jim Milligan and Nicola Meekin
Location: Appin, Scotland
Size: 75 square metres
Nestled in a birch forest on the edge of a small cliff in Scotland, and visible only from the sea lies this futuristic dome home. The homeowners relish the panoramic views of the Lynn of Lorne and Castle Stalker, (Castle Aaargh to Monty Python fans) made famous by Monty Python and the Holy Grail — views best enjoyed from the outdoor hot tub.
“You feel like you’re really part of the surroundings instead of imposing on your surroundings,” says homeowner Jim Milligan. “It’s like the dome has been there forever, just like the trees.”
Houzz at a Glance
A holiday home for: Jim Milligan and Nicola Meekin
Location: Appin, Scotland
Size: 75 square metres
This holiday home is also available to tourists who want to get a taste of ‘glamping’. Key features aim to preserve energy, such as the pyrolitic oven. Ceiling fans and the UV-resistant membrane ensure the dome remains cool during summer months.
Click here to learn more about this eco home
Click here to learn more about this eco home
A tree house in Greece
Growing up in East Africa, Simon Payne always felt an attachment to the great outdoors and, in particular, tree houses. After a daytrip to Athens, Greece, he soon put his design vision into practice, building a tree house within the gardens of one of his client’s estates.
Payne chose a site among a collection of mature pine trees near the client’s main home and not far from an existing children’s play area.
Houzz at a Glance
Who plays here: A couple, with their 11-year-old son
Location: Athens, Greece
Size: 35 square metres
Growing up in East Africa, Simon Payne always felt an attachment to the great outdoors and, in particular, tree houses. After a daytrip to Athens, Greece, he soon put his design vision into practice, building a tree house within the gardens of one of his client’s estates.
Payne chose a site among a collection of mature pine trees near the client’s main home and not far from an existing children’s play area.
Houzz at a Glance
Who plays here: A couple, with their 11-year-old son
Location: Athens, Greece
Size: 35 square metres
The tree house is filled with a wide range of high-tech gadgets and is fittingly referred to as “James Bond’s HQ” by Payne.
The tree house substructure, deck, frame and roof are built almost entirely from FSC-certified softwood timber, being one of the most sustainable construction materials available and ideal for tree house construction.
Find out more about this playful treehouse home
The tree house substructure, deck, frame and roof are built almost entirely from FSC-certified softwood timber, being one of the most sustainable construction materials available and ideal for tree house construction.
Find out more about this playful treehouse home
A teeny house in Poland
If you have claustrophobia, look away now. This polish Narrow House is the epitome of small-space style. Designed by Jakub Szczęsny of Centrala this 1.2-metre-wide studio is wedged into a gap between two buildings and takes up a total of 14 square metres of once unused space.
Studio at a Glance
Who works here: Etgar Keret
Location: Warsaw, Poland
Size: 14 square metres
If you have claustrophobia, look away now. This polish Narrow House is the epitome of small-space style. Designed by Jakub Szczęsny of Centrala this 1.2-metre-wide studio is wedged into a gap between two buildings and takes up a total of 14 square metres of once unused space.
Studio at a Glance
Who works here: Etgar Keret
Location: Warsaw, Poland
Size: 14 square metres
Israeli writer Etgar Keret enjoys a tiny kitchenette, dining area, bathroom, bedroom and desk all in an area just over a metre wide. In the bedroom, a 1-metre-wide mattress and desk get plenty of light from the translucent front facade.
Take a tour around what could be the narrowest house in the world
Take a tour around what could be the narrowest house in the world
A floating chalet in the Netherlands
Looking to stretch your sea legs? This free-floating eco-lodge can hold up to 10 people during the day and has four comfy beds for overnighters, making it the ultimate getaway for friends in the Netherlands
Onboard the floating home trend, this structure is built from FSC-certified Western red cedar and tempered safety glass that fits into its aluminium frame.
Dutch designer Marijn Beije developed this project in celebration of natural beauty. “These days nature has to compete with Xbox games and roller coaster rides, and it often loses,” says Beije. “I wanted people to be able to focus on the beauty around them without interference.”
Looking to stretch your sea legs? This free-floating eco-lodge can hold up to 10 people during the day and has four comfy beds for overnighters, making it the ultimate getaway for friends in the Netherlands
Onboard the floating home trend, this structure is built from FSC-certified Western red cedar and tempered safety glass that fits into its aluminium frame.
Dutch designer Marijn Beije developed this project in celebration of natural beauty. “These days nature has to compete with Xbox games and roller coaster rides, and it often loses,” says Beije. “I wanted people to be able to focus on the beauty around them without interference.”
A solar panel provides the lodge’s power. Although sustainability had an impact on the design, Beije looked at the bigger picture instead of implementing every eco-friendly feature possible. “I believe that a design should be sustainable in a way that is so beautiful, well made and that people have such an emotional bond with that they don’t want to part with it,” he says.
Hop on board this floating home to learn more about the design
Hop on board this floating home to learn more about the design
A Hobbit House in Montana, US
It’s not only owner Steve Michaels and his family who get to enjoy the Hobbit House of Montana. Tolkien fans travel far and wide to enjoy the whimsical home and ‘shire’ surrounds that include a tree-stump-shaped troll house and small fairy houses.
Houzz at a Glance
A holiday home for: Steve Michaels and his family
Location: Trout Creek, Montana
Size: 93 square metres
It’s not only owner Steve Michaels and his family who get to enjoy the Hobbit House of Montana. Tolkien fans travel far and wide to enjoy the whimsical home and ‘shire’ surrounds that include a tree-stump-shaped troll house and small fairy houses.
Houzz at a Glance
A holiday home for: Steve Michaels and his family
Location: Trout Creek, Montana
Size: 93 square metres
The hobbit house’s main bedroom has a king-sized bed, a high-definition TV, satellite radio and wi-fi. Michaels says you can even slip into slippers that look like hobbit feet or wear a handmade wizard’s hat similar to the one Gandalf wears in the movie The Hobbit.
Explore more photos of some of our favourite hobbit houses
Explore more photos of some of our favourite hobbit houses
A house at dizzy heights in San Diego, US
Aiming to design a project that made people think about the uncertain nature of what we call home, Artist Do-Ho Suh built a home teetering on the edge of the University of California’s engineering building.
‘Fallen Star’ is a powder blue gable roof cottage and permanent sculpture inspired by Suh’s journey from Seoul to the United States and his feeling of being plucked out of the comfortable and familiar and lodged into a dizzying unfamiliar environment.
Aiming to design a project that made people think about the uncertain nature of what we call home, Artist Do-Ho Suh built a home teetering on the edge of the University of California’s engineering building.
‘Fallen Star’ is a powder blue gable roof cottage and permanent sculpture inspired by Suh’s journey from Seoul to the United States and his feeling of being plucked out of the comfortable and familiar and lodged into a dizzying unfamiliar environment.
Simulated smoke in the form of steam rises from the chimney throughout the day. Inside, on the fireplace mantel, the picture frames even show photos of people from the engineering school below. Only the large bookcase and desk are bolted to the floor, while the eclectic mix of other furnishings sometimes slip towards the door … but very slowly.
Find out more about this house on the edge
Find out more about this house on the edge
A teeny eco house in California
Founder of the aptly-named Tumbleweed Tiny House Company, Jay Shafer has been building and living in homes smaller than 11 square metres for more than a decade — and his company is encouraging others to do the same. This energy-efficient home comes in at about 2 x 5 metres.
“I like the relative freedom a small house affords,” he says. “The more square meterage and heating I’m paying for, the more likely it is that I’ll have to do things I don’t want to do for cash.”
Teeny Houzz at a Glance
Who lives here: Jay Shafer, with his wife
Location:
Size: 5 square metres
Founder of the aptly-named Tumbleweed Tiny House Company, Jay Shafer has been building and living in homes smaller than 11 square metres for more than a decade — and his company is encouraging others to do the same. This energy-efficient home comes in at about 2 x 5 metres.
“I like the relative freedom a small house affords,” he says. “The more square meterage and heating I’m paying for, the more likely it is that I’ll have to do things I don’t want to do for cash.”
Teeny Houzz at a Glance
Who lives here: Jay Shafer, with his wife
Location:
Size: 5 square metres
The sleeping space is nestled into a tiny nook up above the great room. The home’s superb insulation helps keep this place warm in winter and cool in summer … considerably reducing the cost of energy bills!
See more photos of this teeny eco house
See more photos of this teeny eco house
An unusual trailer in Texas, US
Architect Andrew Hinman was approached to find an odd solution to a very unusual client design dilemma: how to put a vintage 1950s 12-metre trailer next to a river without having it swept away by a South Texas flash flooding.
Hinman responded by lifting the 1954 Spartan Imperial Mansion trailer 1.5 metres above the flood plain – 9 metres above the river onto concrete piers and building a new Swiss Army knife-like accessory for the trailer, complete with big screened-in verandah and a sleeping tower with an air-conditioned bathroom. This is one trailer that’s not going anywhere for a while.
Houzz at a Glance
Location: Nueces River in Uvalde, Texas
Size: 28-square-metre 1-bedroom trailer; 18.5-square-metre sleeping loft and tower; 2 full bathrooms
Architect Andrew Hinman was approached to find an odd solution to a very unusual client design dilemma: how to put a vintage 1950s 12-metre trailer next to a river without having it swept away by a South Texas flash flooding.
Hinman responded by lifting the 1954 Spartan Imperial Mansion trailer 1.5 metres above the flood plain – 9 metres above the river onto concrete piers and building a new Swiss Army knife-like accessory for the trailer, complete with big screened-in verandah and a sleeping tower with an air-conditioned bathroom. This is one trailer that’s not going anywhere for a while.
Houzz at a Glance
Location: Nueces River in Uvalde, Texas
Size: 28-square-metre 1-bedroom trailer; 18.5-square-metre sleeping loft and tower; 2 full bathrooms
The verandah dining space is encased by fine fabric mesh screens. The owner is allergic to insect bites, so great attention was given to making sure the living spaces were completely secure. There’s even a steel screen underneath the floorboards.
Take a tour of this vintage trailer home
Take a tour of this vintage trailer home
A buried home in the Netherlands
Embedded in a wooded Dutch moor where the ground rises up like a small mountain, this sustainable house is not just close to nature, it’s built into it. According to the architects, absorbing the house in the hill insulated the home but also hid it. The homeowners enter through a cut-out section in the mountain.
Aboveground a timber cantilevered roof emerges, with its glazed openings oriented to maximise the sun’s energy and light up the interior. The house’s thermal mass retains heat when needed, and the earth’s natural properties cool the house in the summer.
Embedded in a wooded Dutch moor where the ground rises up like a small mountain, this sustainable house is not just close to nature, it’s built into it. According to the architects, absorbing the house in the hill insulated the home but also hid it. The homeowners enter through a cut-out section in the mountain.
Aboveground a timber cantilevered roof emerges, with its glazed openings oriented to maximise the sun’s energy and light up the interior. The house’s thermal mass retains heat when needed, and the earth’s natural properties cool the house in the summer.
The house is surprisingly bright and welcoming inside, finished with a mix of exposed concrete and plain painted finishes. The rooms have either a cave-like atmosphere with daylight taken down through deep cuts in the hill, or large, open, southern-lit spaces in the front with views towards the surrounding woods.
View 5 more homes dug into the earth
View 5 more homes dug into the earth
A former missile silo in New York, US
Thanks to an Australian architect’s flair for the unusual, this Cold War relic is now a modern home. Alexander snapped up this silo from the Adirondack Mountains in upstate New York near the former Plattsburgh Air Force Base – home to a dozen intercontinental ballistic missile (ICBM) silos designed to withstand the impending nuclear threat brought on during the Cuban Missile Crisis in the 1960s.
The Crisis lasted fewer than two weeks, and most silos were decommissioned by 1964 – but not this one. Since he bought it in 1996, Michael has worked hard to restore his silo to its original glory, while making it a part-time home along the way.
Thanks to an Australian architect’s flair for the unusual, this Cold War relic is now a modern home. Alexander snapped up this silo from the Adirondack Mountains in upstate New York near the former Plattsburgh Air Force Base – home to a dozen intercontinental ballistic missile (ICBM) silos designed to withstand the impending nuclear threat brought on during the Cuban Missile Crisis in the 1960s.
The Crisis lasted fewer than two weeks, and most silos were decommissioned by 1964 – but not this one. Since he bought it in 1996, Michael has worked hard to restore his silo to its original glory, while making it a part-time home along the way.
The silo is home to a full kitchen, sleeping quarters and even the original launch control console to tinker with.
Michael turned the lower level of the control room into sleeping quarters. He designed big platform beds with industrial wheels and grab rails. “It’s just like a kid’s fantasy in there,” he says.
See more photos of this end-of-the-world-withstanding home
Michael turned the lower level of the control room into sleeping quarters. He designed big platform beds with industrial wheels and grab rails. “It’s just like a kid’s fantasy in there,” he says.
See more photos of this end-of-the-world-withstanding home
A school bus on the move
If you didn’t think the humble school bus could be a comfy home for you and your friends, you’re obviously not looking at it the right way. It was exactly this vision that encouraged Hank Butitta to invest in an American bus in his final semester at the University of Minnesota.
At first, it looked how you would think: metal ceilings, walls and floors. Some seats had been moved around, but for the most part it was a big metal tube on wheels…
Bus at a Glance
Who lives here: Hank Butitta, with friends along the way
Location: wherever the wind blows
Size: 21 square metres
If you didn’t think the humble school bus could be a comfy home for you and your friends, you’re obviously not looking at it the right way. It was exactly this vision that encouraged Hank Butitta to invest in an American bus in his final semester at the University of Minnesota.
At first, it looked how you would think: metal ceilings, walls and floors. Some seats had been moved around, but for the most part it was a big metal tube on wheels…
Bus at a Glance
Who lives here: Hank Butitta, with friends along the way
Location: wherever the wind blows
Size: 21 square metres
In fact, apart from the bathroom, the only other private space is on the roof. “I’m not sure of the legality of it going down the road, but you can stand on the kitchen counter and get your shoulder and head out and rest your arms on the roof,” Butitta says. “It’s fantastic for sightseeing and just clearing your head. When it’s parked at rest stops, the roof becomes a patio for sunbathing and practicing yoga. We get a lot of funny looks.”
Step inside this mobile cabin bus
Step inside this mobile cabin bus
A fairytale retreat in upstate New York
Sandra Foster has proof that your dream house really can come true, renovating an isolated cabin in the woods into a fairytale retreat. Gingerbread trim marks the entrance; inside is filled with vintage and salvaged materials, and bargain finds.
Looking as though it’s missing a lost wing of a Disney palace, this ultra-feminine cabin is on the same 14 acres as the 1971 mobile home she shares with her husband and their dogs, separated by a stream and an uphill climb.
Houzz at a Glance
Who lives here: Sandra Foster
Location: New York
Size: 2.7 x 4.2 metres
Sandra Foster has proof that your dream house really can come true, renovating an isolated cabin in the woods into a fairytale retreat. Gingerbread trim marks the entrance; inside is filled with vintage and salvaged materials, and bargain finds.
Looking as though it’s missing a lost wing of a Disney palace, this ultra-feminine cabin is on the same 14 acres as the 1971 mobile home she shares with her husband and their dogs, separated by a stream and an uphill climb.
Houzz at a Glance
Who lives here: Sandra Foster
Location: New York
Size: 2.7 x 4.2 metres
Foster says she doesn’t entertain at the cabin very often. “I have little get-togethers there, but it’s not popular,” she says. “Crossing the stream and hiking up is difficult for some. The bathroom is your choice of fallen logs in 14 acres of woods. People think twice.”
Escape to this fairytale home by clicking here
TELL US
If you could build your dream home out of anything, anywhere in the world, what would you do? Let us know in the comments section below.
Escape to this fairytale home by clicking here
TELL US
If you could build your dream home out of anything, anywhere in the world, what would you do? Let us know in the comments section below.


